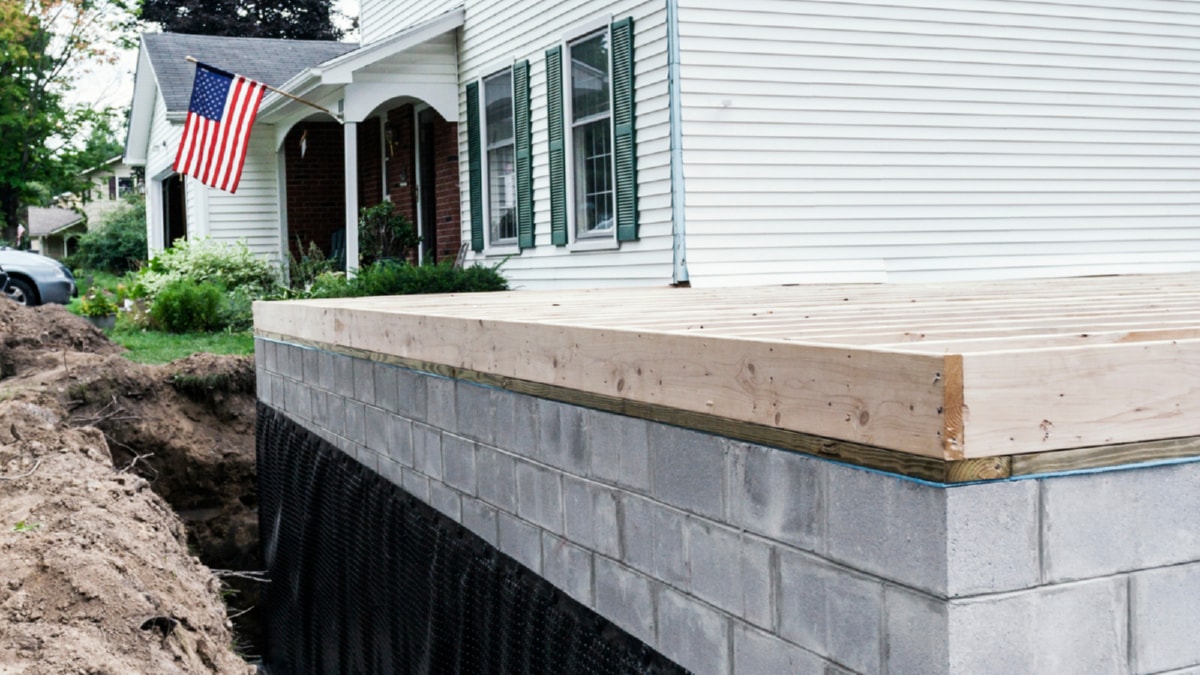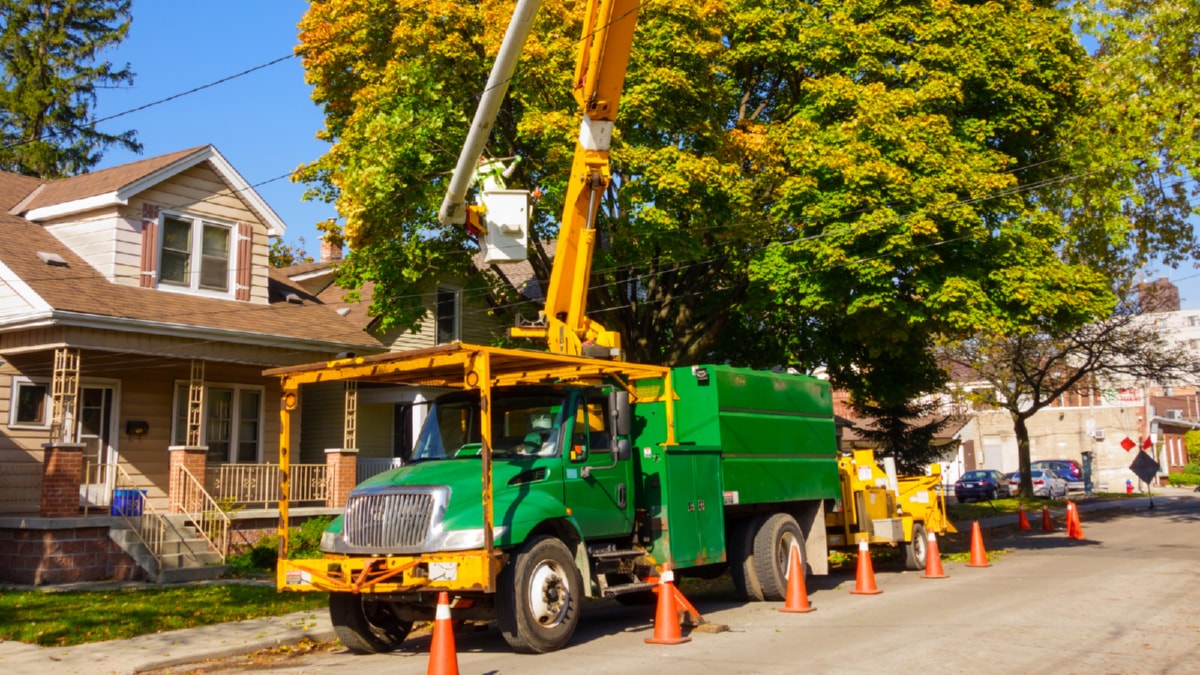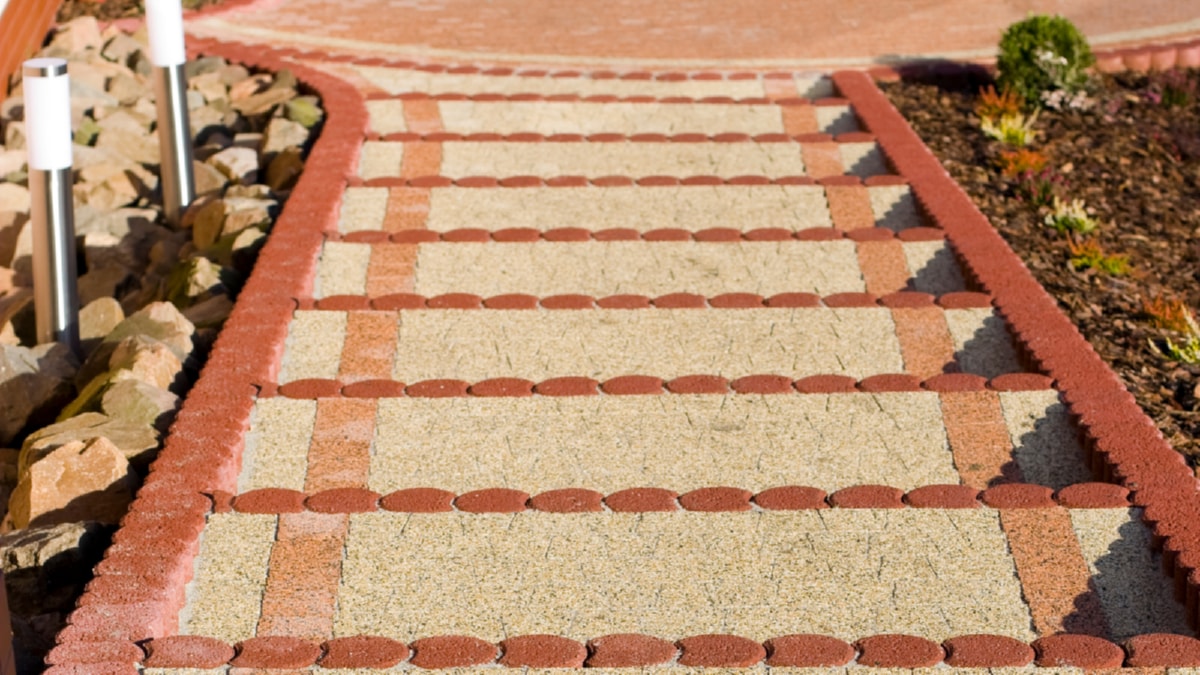Understanding the Basics of Green Building
In the modern construction industry, green building has become a dominant trend. This article aims to provide a thorough understanding of the basics involved in green building.
The concept of sustainable construction refers to the practice of building and using processes that are environmentally responsible and resource-efficient throughout a building’s life-cycle. From design, construction, operation, maintenance, renovation, and even demolition, all these stages are conducted in ways that limit the damage on the environment.
The first step in green building is to choose the right location. The site should be selected in such a way that it minimizes the impact on the surrounding environment. This means avoiding areas with high ecological value and opting for brownfield sites instead.
The next step is the effective use of energy. Green buildings are designed to limit energy consumption, both in construction and in operation. This involves the use of high-performance windows, insulation, and HVAC systems, as well as renewable energy sources such as solar panels or wind turbines.
Water conservation is another key aspect of sustainable construction. This can be achieved through rainwater harvesting, the use of water-efficient appliances, and the recycling and treatment of wastewater.
Lastly, green buildings prioritize the use of eco-friendly materials. These are materials that are recycled, locally sourced to reduce transportation emissions, and produced in an environmentally friendly way.
In conclusion,green building is not just a trend, but a requirement in the modern world. As we continue to grapple with the effects of climate change, it’s essential to adopt these eco-friendly practices in the construction industry. By understanding the basics of sustainable construction, we can all play a part in building a more sustainable future.
Leveraging Building Information Modeling in the Construction Industry
Building Information Modeling (BIM) has transformed the construction industry by offering a complete visualization of a building before it is built. This article aims to explain how to harness the power of BIM in construction.
BIM, in essence, is a virtual model of a building, which can be manipulated and modified in a computerized environment. This gives architects, engineers, and construction professionals a comprehensive view of the building, helping them to identify potential issues before they arise in real life.
The first step in harnessing the power of BIM is to understand its capabilities. A BIM model can include details about the building’s physical characteristics, such as its geometry and materials, as well as functional characteristics, such as energy usage and cost.
The next step is to integrate BIM into the construction process. This involves educating staff on how to use BIM software, setting up a system for data management, and developing a BIM execution plan.
The final step is to leverage BIM during the construction phase. This can involve using BIM for constructability reviews, clash detection, and scheduling, as well as for quality control and safety planning.
In conclusion, BIM is a powerful tool that can improve the construction process and boost the quality of the finished product. By understanding how to harness its power, construction professionals can capitalize on its many benefits.
For more details, check best Paving Service Dublin or visit their Paving Dublin business listing here.



